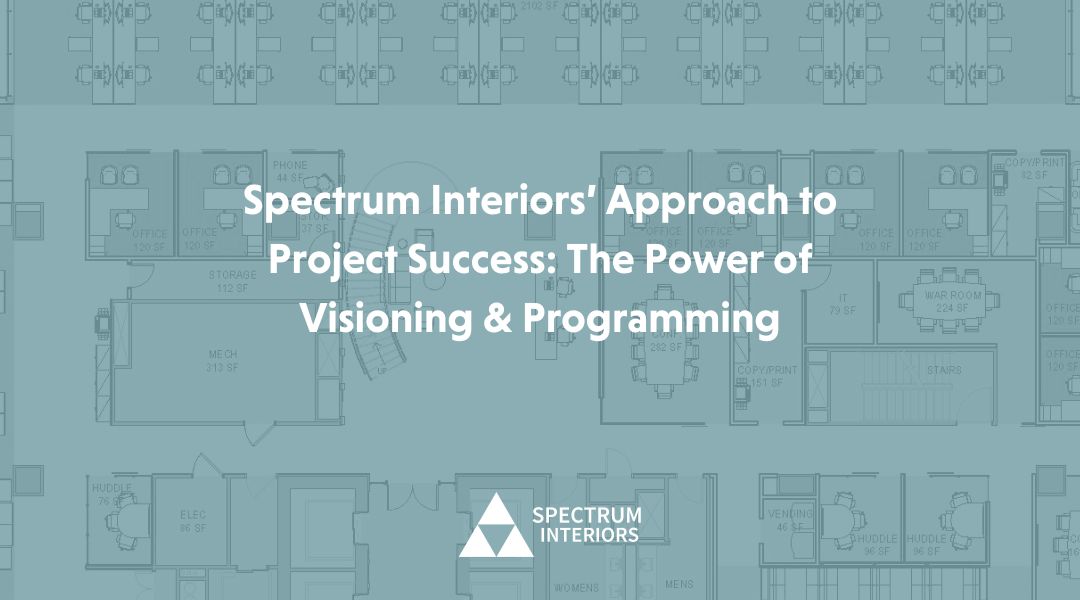Ready to make the most of your space and time?
We are here to help you actively de-risk your project and innovate your space–always on time, if not before, and on budget.

You’ve been considering the decision to revamp your office space for quite some time now. You and your team desire a modernized environment to impress your clients, a sense of pride in your workspace, and the need to boost employee morale are all driving factors. After all, your team is the backbone that keeps the lights on. Yet, the question remains: where (and who) should you initiate this office transformation? It’s so much to take on…
At Spectrum Interiors, we are the pioneers in revolutionizing and reshaping the new office space, transcending conventional boundaries beginning with a strategic process, and leaving you with a beautiful space that helps your organization thrive.
Early in our process, our clients receive in-depth strategy, design intent, and budgeting, which ensures your project journey is clear, effortless, and meets your business’s long-term staffing goals.
Our engagement process begins with Visioning & Programming sessions where we understand your unique business objectives, culture, and workflow through strategic organization evaluations. Through meticulous planning, employee surveys, and space audits, we develop a comprehensive strategy that forms the foundation of your workspace transformation. Our strategy engagement produces a robust business case that allows your organization to strategically think about your project and provide enough information to make informed decisions. By evaluating the pillars of your organization, like culture, space, and operations, our team can pave the way for a space that optimizes your workflow and builds and promotes growth.
Important questions to ask of your organization during this phase include:
Our unique design process helps our clients understand their space through the utilization of detailed visualizations. Our visualization tools are critical to your decision-making process, establish design intent, and streamline communication to construction trades throughout the project. We use your business case, developed in the strategy phase, to create test fit visualizations. Test fits act as a roadmap for the design, how your teams will collaborate together, and the game plan for your space. Once a test fit plan is finalized, we create your customized space fly-through, a video tour of your fully rendered space, to get an accurate feel of how your organization will experience your space.
Important questions to ask during this phase include:
Once we have a firm grasp on the design, and your organization gives us the green light, our design team will work with our pre-construction and construction team, learn more about how they collaborate here, to finalize Construction Documents, and prep your project for construction. Our in-house design team brings a wealth of experience, creativity, and innovation, ensuring that your workspace reflects your goals set during the strategy phase, your brand, and core values, and fosters a conducive environment for optimal productivity.
We recognize our client’s diverse needs and budgets, we approach budgeting exercises as a collaborative process early on throughout your project journey. Our team works closely with you to understand your financial parameters, offering transparency and flexibility with progressive budgeting throughout Visioning & Programming. Cost comparison exercises allow you to understand your project’s pricing, by providing a “good, better, best” approach to space finishes, showing options for your budget along the way. By meticulously managing costs simultaneously with our in-house strategy, design, and pre-construction teams, we ensure your project vision is brought to life within your defined budget and schedule.
At Spectrum Interiors, we believe in the power of synergy—bringing together strategy, design, and budgeting to create a harmonious and tailored office space solution for your organization. Our commitment is to build spaces and forge a real partnership with our clients, guiding them through every stage, from inception to close out. We take pride in our ability to cater to the uniqueness of each project, delivering beautiful spaces that resonate with your organization and enhance your overall work experience; intersecting function, beauty, and efficiency.