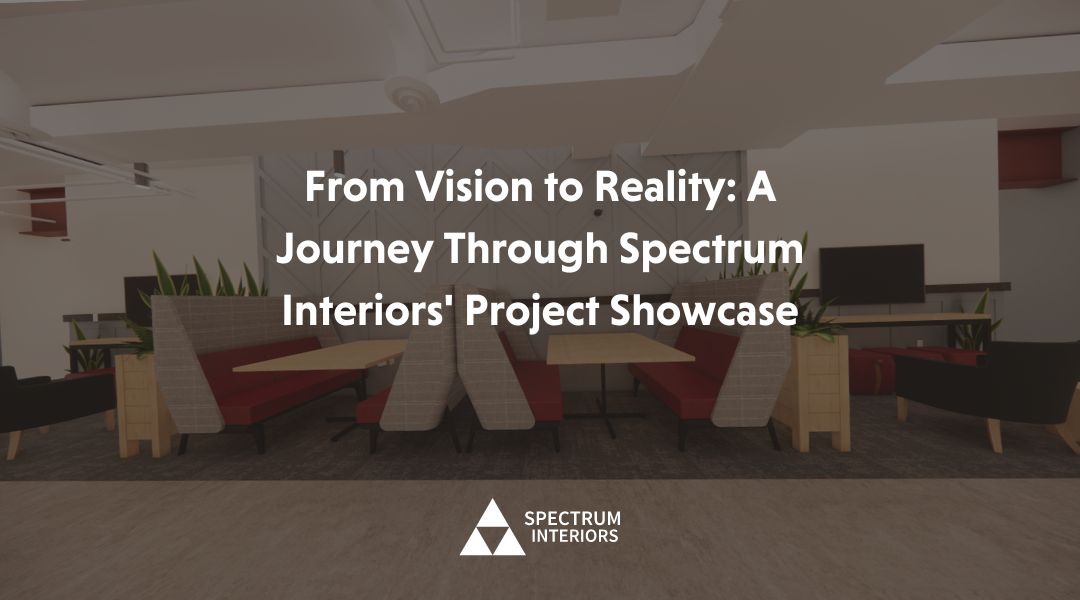Ready to make the most of your space and time?
We are here to help you actively de-risk your project and innovate your space–always on time, if not before, and on budget.

Spectrum Interiors takes a unique approach to office solutions: a process that actively de-risks projects by managing the strategy, design, and construction process from start to finish. Our design process is guided by our expertise and begins with your company’s vision. Read more about how we develop realistic renderings for all our extraordinary clients, helping our clients de-risk and mitigate build and communication issues during their project journey.
STRATEGY + DESIGN: First, we start with the strategy and design phase. We account for your business’s current and future goals to create spaces that promote functionality and increase workflow without compromising aesthetics. Unique to Spectrum Interiors, we frequently provide our clients with test fits, renderings, and walk-throughs to help them visualize and fine-tune their space before revealing the finished product.
CONSTRUCTION: Utilizing strategy-informed construction, our construction team meticulously executes and accounts for every detail in your space. Clients and Spectrum Interiors continue to collaborate on budget and details throughout this phase.
FURNISHING: Lastly, no project is fully finished without furnishing that acts as an extension of your brand and provides a full-circle moment based on the original strategy sessions.
Emphasizing the importance of photorealistic visualizations, Spectrum Interiors’ renderings help capture every detail, from lighting to material aesthetics. Let’s look deeper into how we used renderings to effortlessly translate our clients’ overall business objectives into a physical workplace.
Bremer Bank Minneapolis, Minnesota
Our team worked with Bremer’s design standards and broke the mold by envisioning flexible, unique spaces to engage staff. Bremer Bank wanted to transition their Capella Tower office from private offices to workstation groupings to create a more dynamic and collaborative office space to fit their employees’ needs. By creating photo-realistic renderings during the strategy phase of this project, our team was able to help this office space achieve exterior views and natural light while incorporating bold architectural elements into the amenity-rich space.



Photos: Randy Hoepner Photography
Fredrikson Fargo, North Dakota
Collaborating closely with the Fredrikson team in Fargo, Spectrum Interiors offered design services that seamlessly integrated Fredrikson’s distinctive design standards that focused on the downtown Fargo city landscape. In the expansive 15,000 SF office space, Spectrum’s team crafted a personalized elevator lobby, reception and seating area, private offices, workspaces, and conference rooms designed to welcome natural light and create light and airy spaces. Renderings played an active role in deciding design choices and aesthetic finishes.



Ralco Nutrition Marshall, Minnesota
Spectrum provided Ralco Nutrition with high-end workstations, private offices, conference rooms, and huddle rooms. Embracing the challenge of renovating an older building, Ralco saw this feature as a direct correlation with their innovative approach, combining agriculture and technology. The two buildings are now one cohesive workspace and serve as a constant reminder of Ralco’s innovation and ability to create synergies between new and old, technology and tradition.



Spectrum Interiors is committed to reshaping office spaces from process to product by providing nimble solutions. While most local firms only create renderings for big projects, we prioritize our clients’ experience by making it our standard for every project regardless of size and cost. Contact us to learn more about our visualization capabilities on your next project. For more inspiration and information about our recent projects, visit Spectrum Interiors’ “Our Projects” page.