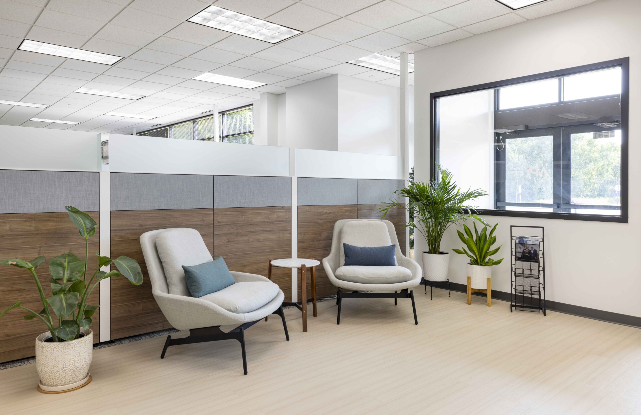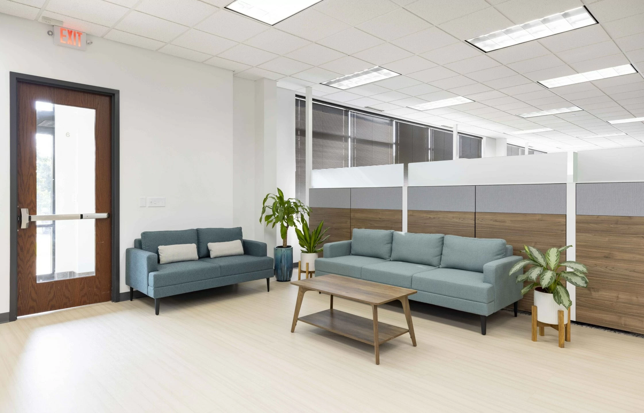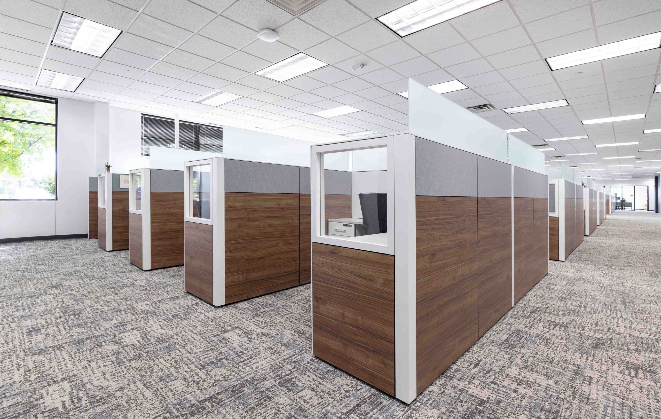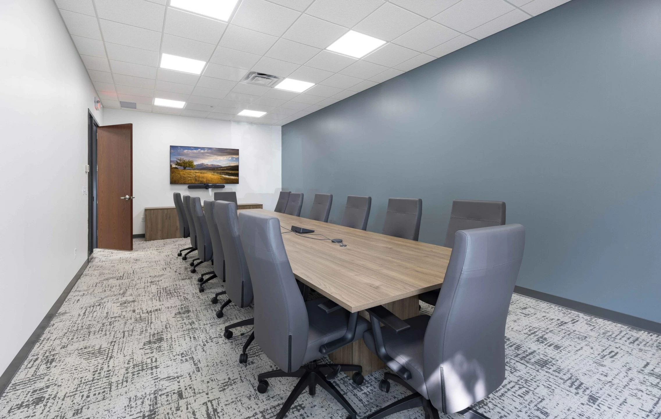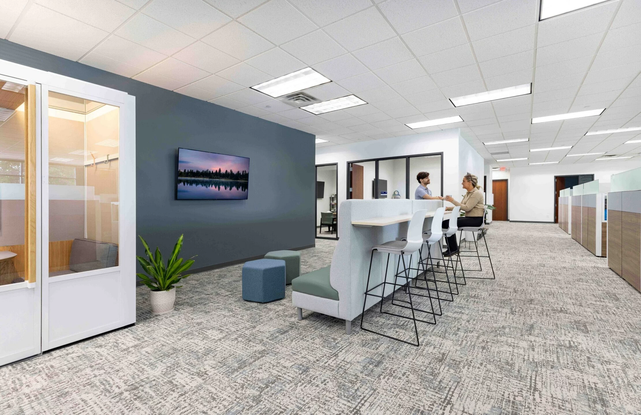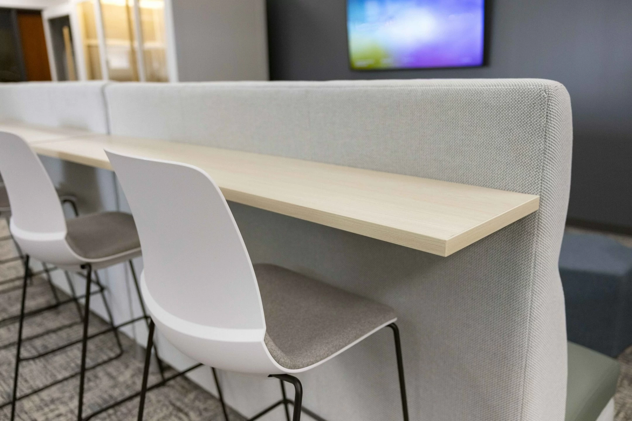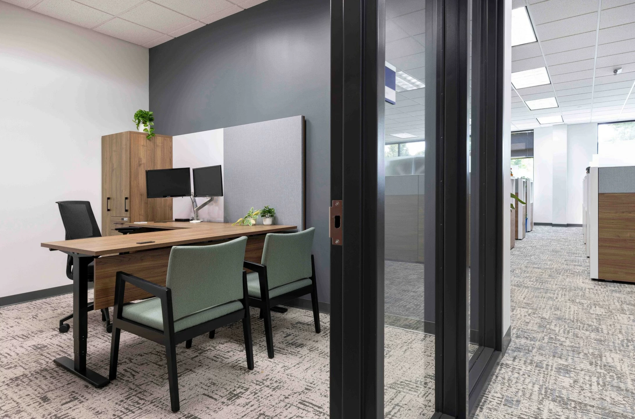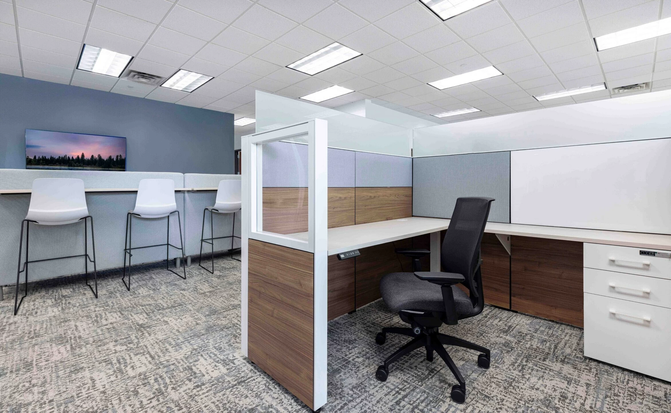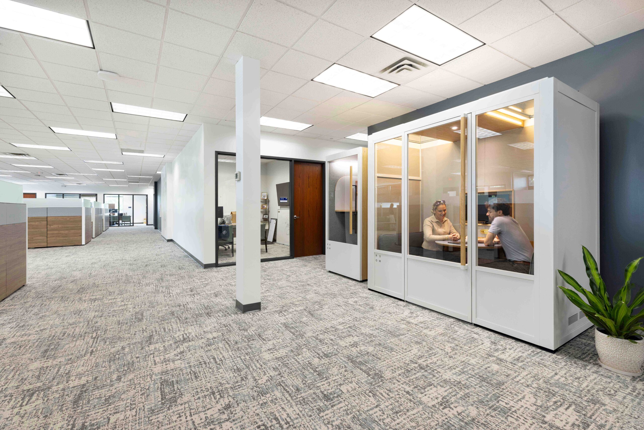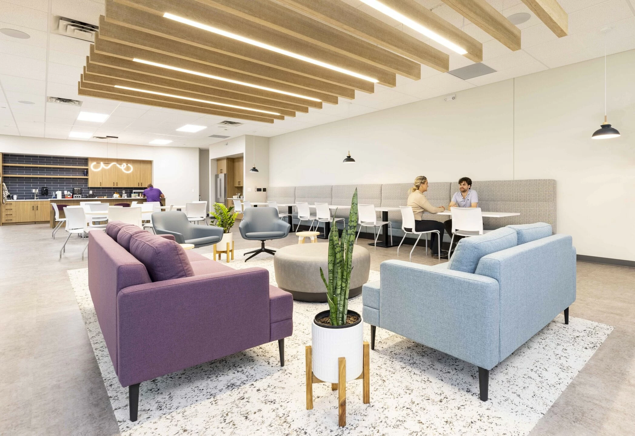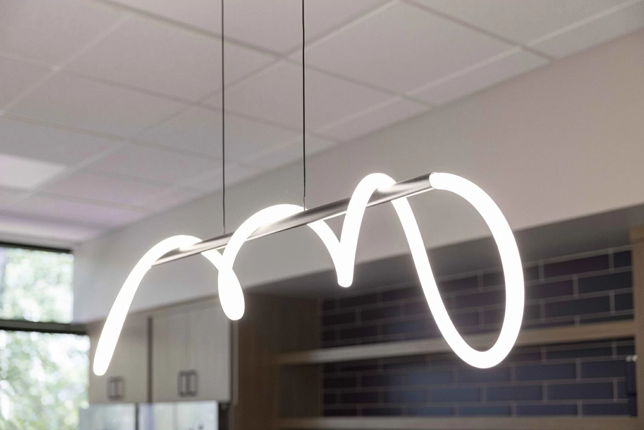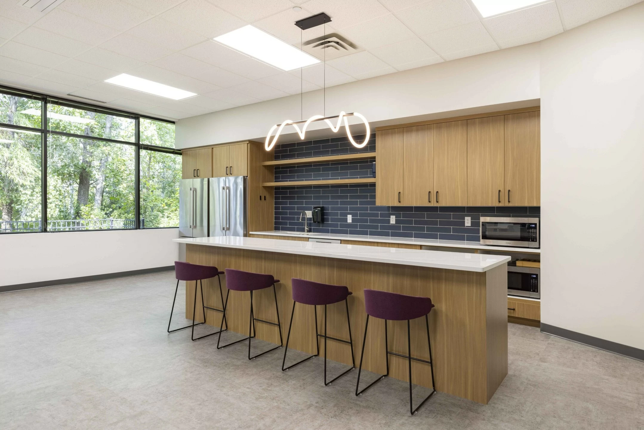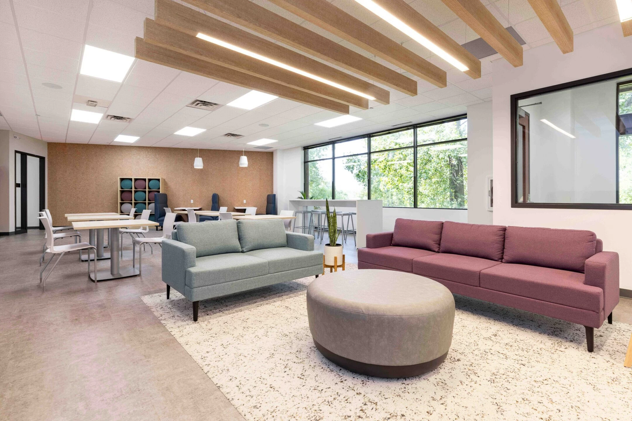Ready to make the most of your space and time?
We are here to help you actively de-risk your project and innovate your space–always on time, if not before, and on budget.
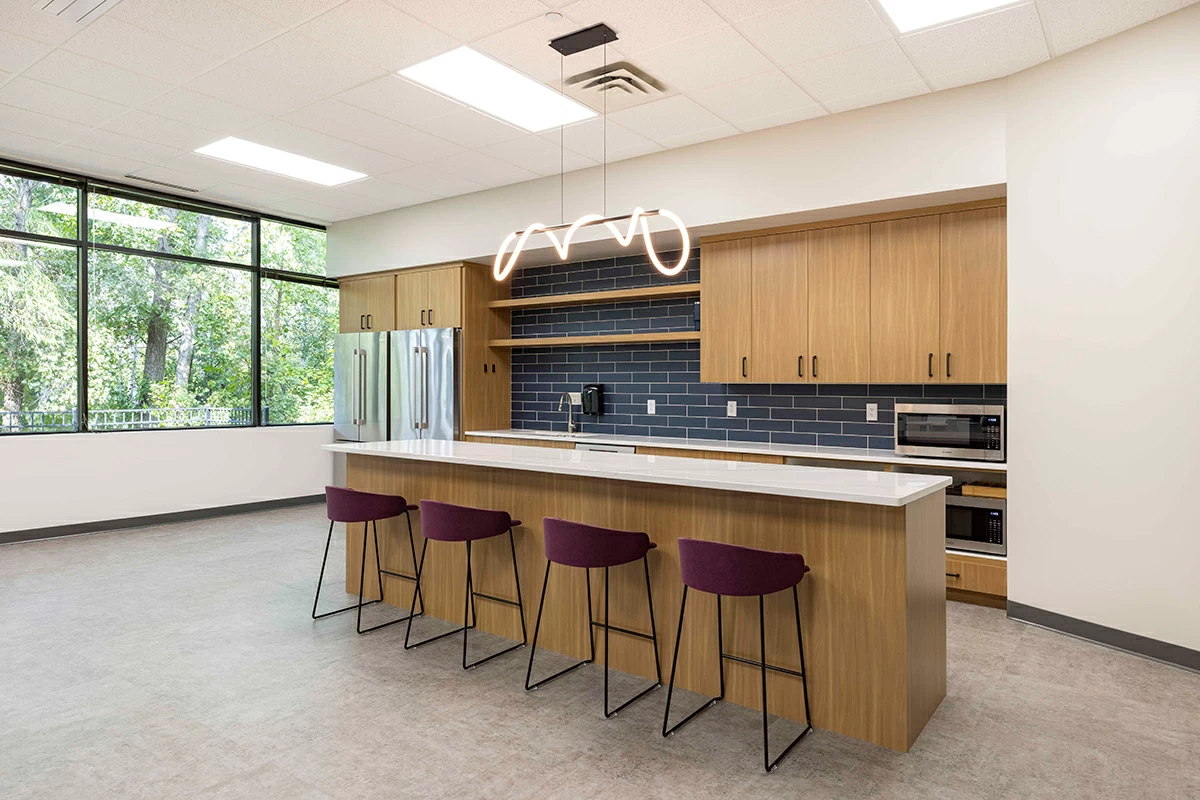
Project Size: 25,000 SF
Services: Strategy, Design, Furniture
Completion: September 2025
Spectrum Interiors provided comprehensive design and planning services for this newly acquired office, guiding the project from concept through completion. Our team delivered full space planning and architectural drawings to bring the client’s vision to life—creating a flexible environment that supports a variety of working preferences. The build-out includes thoughtfully designed workstations, private offices, multiple conference rooms, and touchdown spaces for collaboration, all centered around a stunning and relaxing breakroom.
In addition to leading construction administration and coordinating third-party contractors, Spectrum Interiors managed and installed all major interior elements, from flooring and paint to ceiling baffles and furniture. Our team also furnished the exterior patio to create a cohesive experience beyond the office walls. The result is a customized workplace that reflects the client’s mission in fire and life safety while providing their team with a space that inspires productivity, collaboration, and well-being.
Photos: Randy Hoepner Photography
