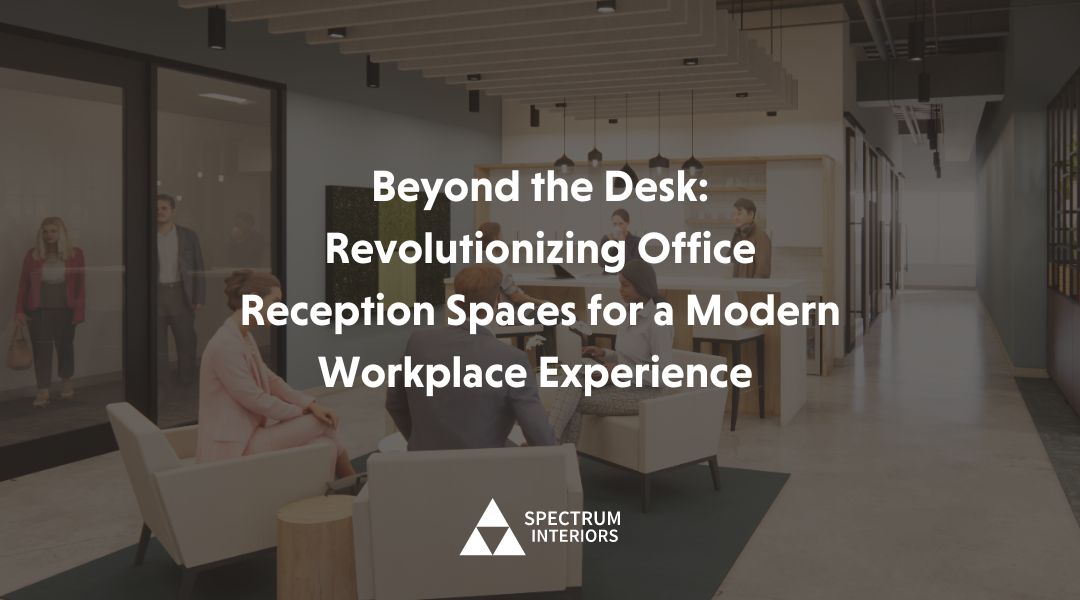Ready to make the most of your space and time?
We are here to help you actively de-risk your project and innovate your space–always on time, if not before, and on budget.

The reception area is one of several key areas in an office and it warrants extra consideration during design. This entry area serves as the first impression of the company to all visitors and showcases its values and identity. It is crucial for businesses to invest in a carefully designed lobby that creates a positive and professional impression. The reception area should provide a welcoming environment for visitors and be strategically arranged to cater to the needs of the company’s employees. While the need for an impactful reception area is undisputed, does your office design truly require the “typical” reception area complete with a reception desk – or does it just need a functional area to receive clients? In this article, we aim to introduce a few ideas for reception areas that are more dynamic in design and functionality, without the need for a typical reception desk.
Does the function of your office require a dedicated receptionist? There certainly are benefits to employing dedicated receptionists for larger corporations and other businesses that have high security needs, or an influx of daily visitors. However, if you have a smaller company and – or do not host clients or visitors in your office very often, it may be worth it to forgo the staffed reception desk in favor of a welcoming landing place for the occasional visitor and deliveries. In this instance, a lounge / soft seating area, space for package drop-offs and access to a nearby employee may be all that is needed. With advances in technology, an employee in a nearby office can easily be notified that a visitor has arrived. The virtual receptionist system by Greetly, for example, allows visitors to check in via stationary tablet at your entry area. The tablet sends custom notifications to specified employees who would then go to the entry area and greet their visitor.

The most important function of your reception area is to make a good first impression. The cost per square foot in this area is typically much higher than the rest of the office, often from a higher level of finishes, lighting and millwork (similar to that of break rooms/work lounges and restrooms). One of the big-ticket items in a reception area is the reception desk. While a simple, smaller plastic laminate reception desk may only cost $2000 – $5000, it can quickly escalate when using veneers, solid wood, quartz and marble finishes. Lighting, signage and specific design styling are common in this area – bringing the reception desk cost into the $15,000 – $25,000 range – and, in some instances, much higher. By eliminating the high cost reception desk, you are free to either save that money or invest it into other areas of the design – like impactful feature walls that communicate the function of your business or high-end soft seating and furniture in the lobby area that sets the tone for your business.
Simply omitting the reception desk entirely may not be the answer, but could be a start in the right direction. Perhaps we could draw inspiration from restaurant design trends. 10 – 15 years ago, many sit-down restaurants changed the segregated front of house (dining area) and back of house (kitchen). They opened up the views from the dining area into the kitchen and in some instances, completely blurred the line between the two spaces – creating additional theatre, strengthening authenticity, and optimizing limited square footage. If we make similar changes to the office reception area, we might open up the views to the work areas. We could bring some of the core office elements like workstations, conference rooms, collaboration spaces and even break room functions into this entry point. Walking into an office and immediately seeing its dynamic functions – heads down working, small groups collaborating informally over coffee, larger groups meeting and presenting, for example – would immerse you in the theatre of the workplace. In an era of Covid and hybrid work environments, there is nothing more compelling than seeing the hustle and bustle of a full office. Recapturing this reception area could also further optimize office square footage, and one could argue that it refocuses its higher level of finish back onto its employees.

It’s not a direction that works for every office, and certainly all of the functional requirements of this entry point need to be met. But the reception area and reception desk are ready to be reimagined. Focusing design and dollars on an engaging dynamic entry may be the right first impression, instead of another under-utilized reception desk.
Spectrum Interiors can help you achieve a reception space that provides functionality and effortless design. Partner with Spectrum Interiors to make the most of your space here.
_
 Adam Eggert is a Senior Architectural Designer at Spectrum Interiors and a guest author spotlight for our Spectrum blog series. He uses his knowledge in design development, construction management, and team collaboration to provide innovation and creativity for Spectrum Interiors projects. Connect with Adam on LinkedIn here.
Adam Eggert is a Senior Architectural Designer at Spectrum Interiors and a guest author spotlight for our Spectrum blog series. He uses his knowledge in design development, construction management, and team collaboration to provide innovation and creativity for Spectrum Interiors projects. Connect with Adam on LinkedIn here.